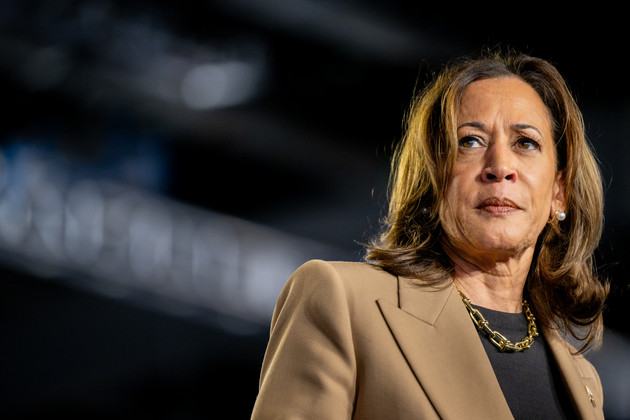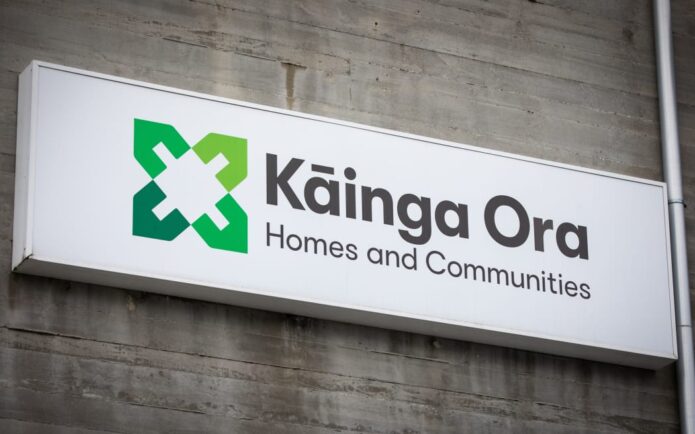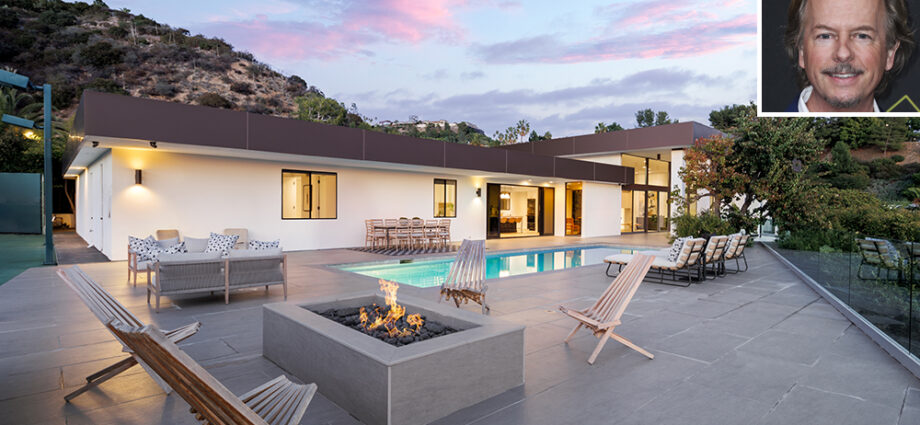PHOTO: The modern abode sits on three-quarters of an acre and has a pool, tennis court and great views. Tyler Hogan/Associated Press
After two decades of ownership, David Spade is officially ready to part ways with his stylish Beverly Hills abode.
Built in 1978, the Saturday Night Live alum’s home sits on three-quarters of an acre in the Trousdale Estates community. Its modern layout was designed by prolific architect Edward Fickett and includes 6,426 square feet of space containing four bedrooms, seven bathrooms and three fireplaces. The sunken great room in the home features 20-foot ceilings, floor-to-ceiling windows and sliding doors that open to a patio.

The sunken great room Tyler Hogan
“The house is just like, window city,” the comedian told The Wall Street Journal in an interview. “It’s like, ‘Come over and bring Windex.’” In addition to becoming neighbors with actors Jennifer Aniston and Courteney Cox, the home’s new owners will enjoy property amenities like a motor court, three-car garage, pool and tennis court.
The Bachelor in Paradise host first viewed an aerial shot of the property back in 1990, and immediately knew he wanted to purchase it. “It looked so cool, it was the old ‘70s style and I wanted it right way,” he said in the WSJ interview.

The pool and outdoor patio with scenic views Tyler Hogan
Unfortunately, negotiations fell through with the seller at that time and Spade wasn’t able to purchase the house until three years later for roughly $4 million. It’s now being listed for $19.995 million.
That price jump reflects some improvements to the property, as the actor says he “gussied up” the residence little by little over the years. He started by replacing the Spanish-style, red-tile roof with sleek metal parapet and installing gray hardwood floors throughout the home. He eventually went on to upgrade the kitchen and his-and-hers primary bathrooms and expand the TV room by tacking on a bar.
READ MORE VIA ROB REPORT














