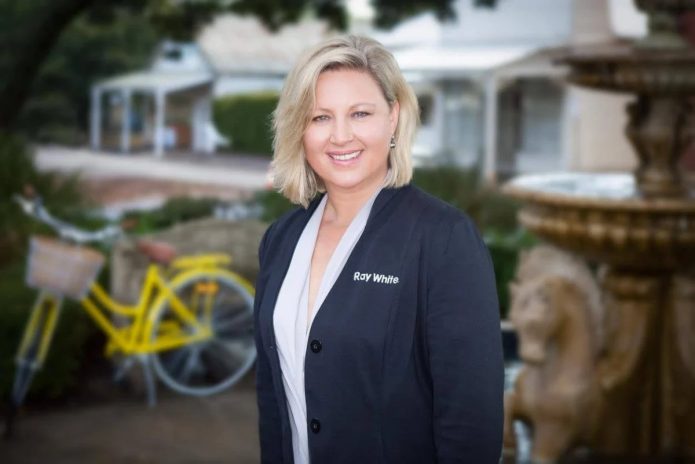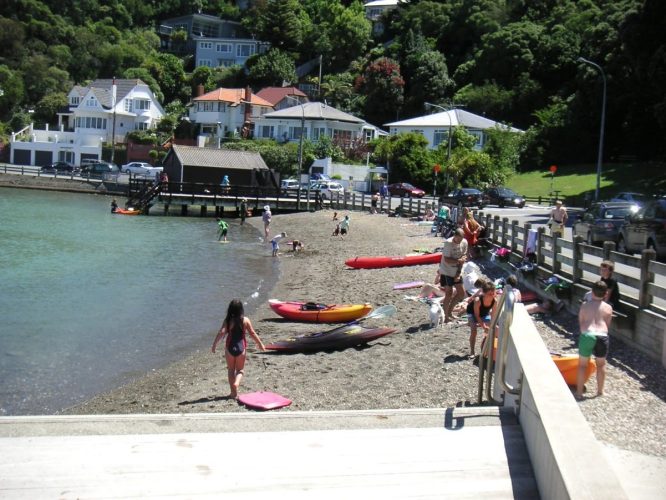PHOTO: Nicky Zimmermann
Sydney’s most expensive homes don’t come cheap, given a $60 million bottom line just to make the top 10 list, so it is somewhat refreshing to see local fashion designer-made-good Nicky Zimmermann join the ranks of our top trophy home buyers.
The Vaucluse waterfront residence of agribusinessman and investment banker Garrick Hawkins and his wife Evelyn was previously for sale for $60 million until it was quietly withdrawn from property websites earlier this year.

The Coolong Road property never traded at the time, but a title search this week revealed it exchanged on October 31, and interests lodged by HWL Ebsworth Lawyers reveal the buyer as Zimmermann and her husband Chris Olliver, the chief executive of the Zimmermann global fashion empire.
The sale price remains undisclosed, but Hawkins was understood to have maintained $60 million hopes through the agent selling it, Ken Jacobs, who sources say had frequented the property in recent months with buyer’s agent Simon Cohen.
The fashion designer’s purchase underscores the success of her eponymous label since she started out selling her designs at a stall at Paddington Markets in 1991, and co-founded the fashion label soon after with her North Bondi-based big sister Simone.

As many Australian labels were being hit by the retail recession in 2019 and pandemic constraints of more recent years, Zimmermann has proved to be one of the industry’s success stories with dozens of stores worldwide and the Milan-based investment fund Style Capital acquiring 70 per cent of the label in 2020 for an estimated $446 million.
Zimmermann’s new house is a three-storey residence on almost 1700 square metres of waterfront, with Thomas Hamel interiors. The floor plan includes formal and informal living and dining rooms, a rumpus and billiard room, darkroom, home office, cellar, six bedrooms, nine bathrooms and garaging for four cars.
The harbourfront pool is adjoined by a boat shed, jetty and slipway, as well as a gymnasium, health retreat, and sauna.
READ MORE VIA DOMAIN











