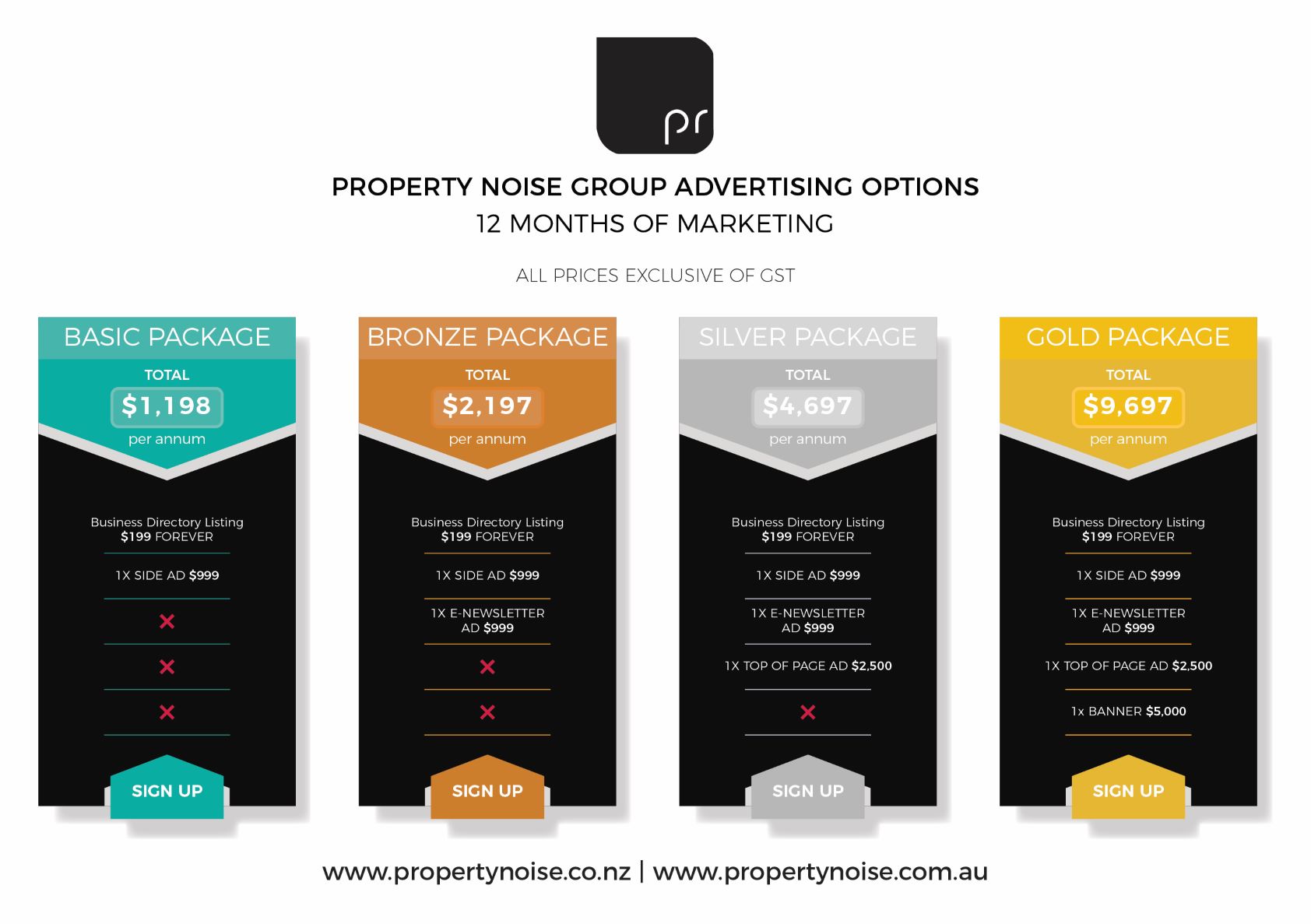PHOTO: 113 Wellington Street, St Kilda, is striking from the street. Source: Supplied
This innovative five-storey house may only sit on a block that is less than 200 sqm, but is being touted as “one of Melbourne’s finest homes” — and it has the price tag to match.
A three-storey, glass-topped void forms the centre of this innovative St Kilda house, designed with an eye on the future.
WE DON’T ROAST OUR BEANS UNTIL WE HAVE YOUR ORDER
The “astonishing” feature allows natural light to flood into Mixed Use House, or can be closed off via a remote-controlled blind, according to Marshall White Bayside director Oliver Bruce.
It is also one of many design feats on show in the 113 Wellington Street abode, which is being marketed as “one of Melbourne’s finest homes”, with a $6.7m-$7.3m price guide that would place it among the priciest pads to sell in St Kilda.
Owners David McCallum and Maryanne Quealy — managing director and interior designer, respectively, at DDB Design, Development and Building — worked with Matt Gibson Architecture + Design to create the multi-generational home for themselves, their children and a couple of their partners.
In a marketing video for the home, Mr Gibson said his firm viewed the project as an opportunity to “set a new way for Melbourne”.
READ MORE VIA NEWS.COM.AU















