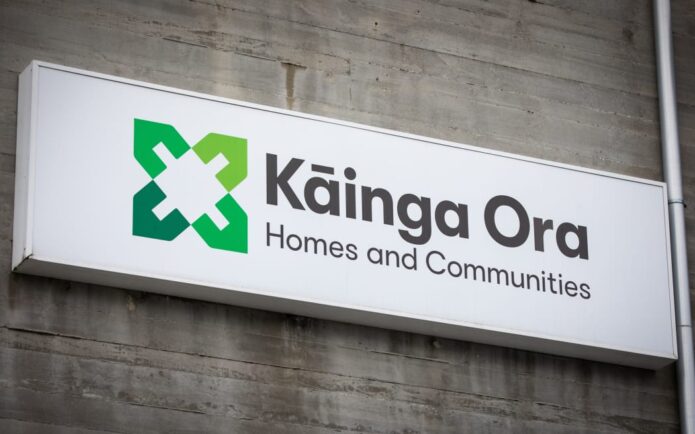PHOTO: Sir John Kirwan. GETTY
According to STUFF there used to be a leaky building on the site where Sir John Kirwan built his “floating” dream home in Auckland’s Mission Bay.
When they returned from Italy about eight years ago, Kirwan and his wife Fiorella worked with Chris Tat Architecture to create a family home that was both architecturally interesting, and made the most of the steep site and the sensational view.
Building the home was a bit of a mission – the retaining wall took 28 truck fulls of concrete alone. But the result, an elegant tower of gleaming white boxes stacked against the hill, was more than worth it.

“You’ve got to be careful that it doesn’t look too sterile, but when they’re a little off-centre, it always feels to me like it’s floating,” says Kirwan.
The couple would go on to work with Tate again on their Waihi bach.
Two streets away from Mission Bay beach, the family home embraces one of Auckland’s most coveted views, out across Waitematā Harbour to Rangitoto and Takapuna, from every level – Even the courtyard off the kitchen has a glimpse of the water.

It’s a view that’s important to Kirwan.
“We live in the kitchen and dining room. We do a lot of entertaining – even last night, we had 12 people around for dinner,” he says. “I love the view. It gives me peace, the sea gives me peace. I’ll certainly miss that.”
Now, however, the “kids are starting to leave the nest” and the Kirwans have put their 337 square metre home on the market, keen to “downsize and find another little project”.

The home would suite a large, bustling family that likes to entertain.
Tate’s style harks back to mid-century masters like Philip Johnson and R M Schindler, and with its floor to ceiling windows and weightless, boxy shapes, there’s something of that in the Kirwans’ home, too.
Inside, however, it’s much more organic and relaxed, with fresh, white-washed walls, and homely decor that blends vintage with modern textiles, and rustic brick, with chic industrial concrete.

With four bedrooms, four bathrooms, two reception rooms, and a separate flat downstairs for visitors, it feels European: modern, but with something effortless and timeless about it.
“That’s all my wife, Fiorella,” says Kirwan. “She did most of the interiors, because she loves that sort of stuff. She likes a combination of old and new, and – with her being Italian – we try to bring a little bit of that European and Italian flavour to the things we do.
The couple will “stay around the bays”.

“I was brought up in Māngere, and we lived in One Tree hill before we left for Italy. But when my wife came back, she said, ‘I want to round the bays’, so that’s what we’re doing.”
He doesn’t think he’ll be building from scratch this time, but hasn’t decided yet. The couple has spotted a couple of buildings they thought “would be really cool to do up”.
“We want to make sure we sell this one first.”

The house is listed with Aaron Foss for Barfoot and Thompson, and goes to auction on June 22 unless sold prior.
Homes.co.nz estimates the property to be worth about $6.37 million.

















