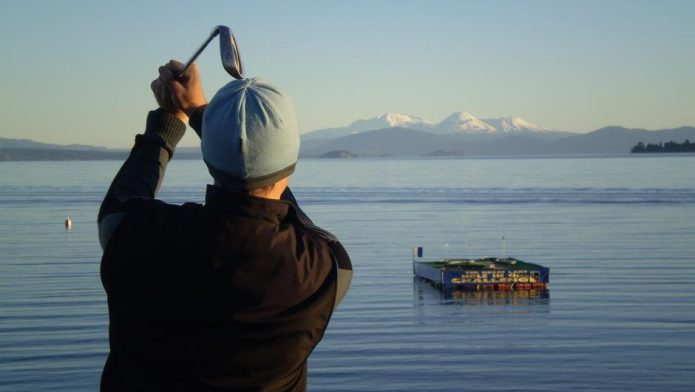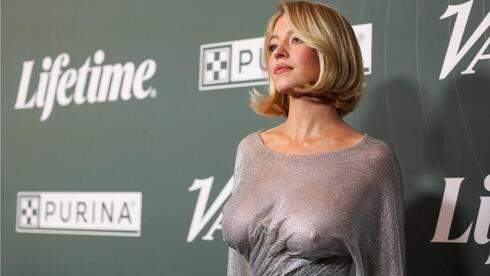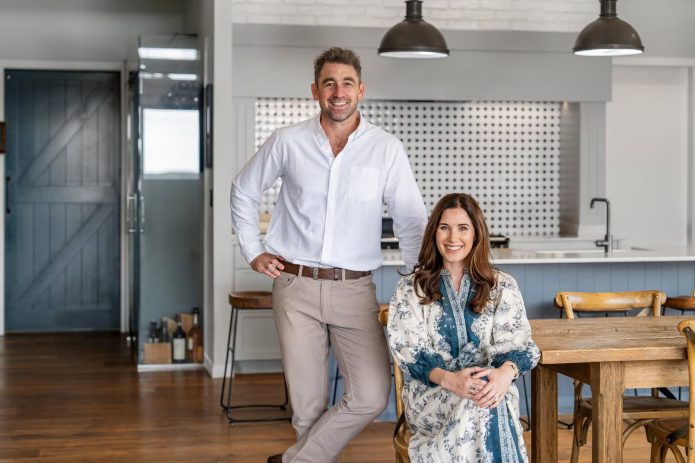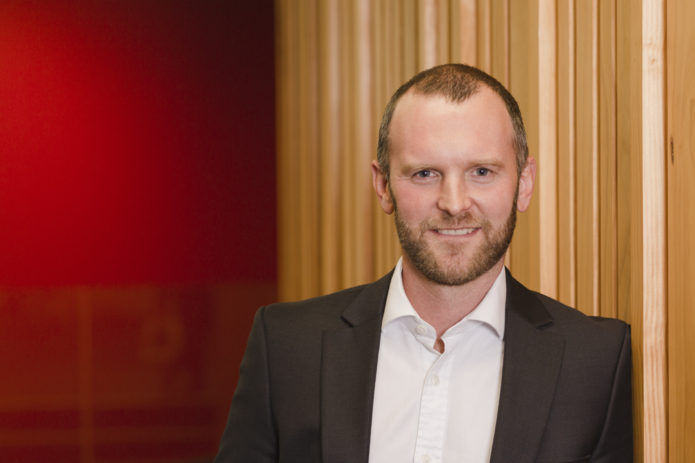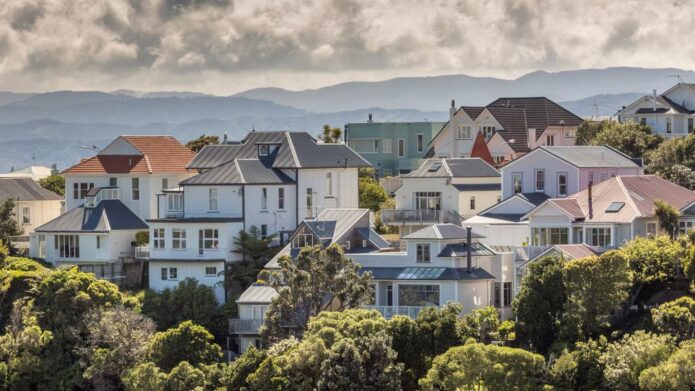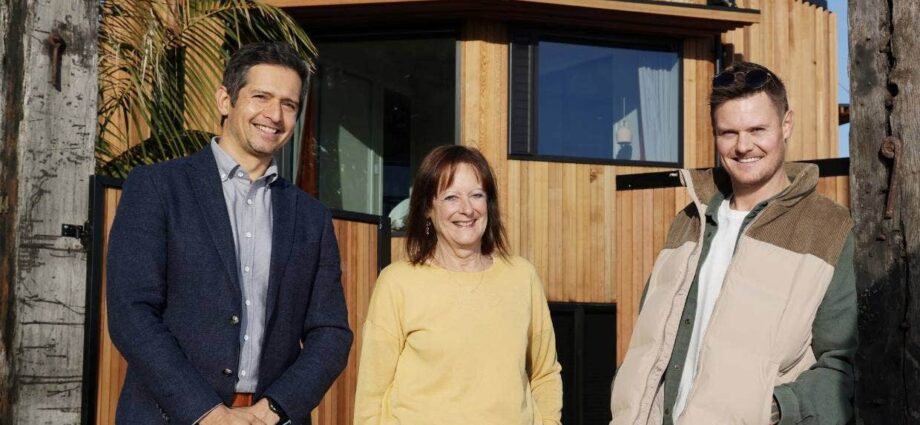PHOTO: Grand Designs NZ presenter Tom Webster (left) is pictured with James Davis and his mum Sally. The round “water-tower” house is James’ dream, and Sally is backing him all the way. TVNZ1
According to STUFF this may well be a first – a $1.7 million Grand Designs build for a 32-year-old.
Sure, there is a Bank of Mum involved (she has invested in the build), but James Davis’ new Waikanae house will largely be funded by the proceeds of the sale of an earlier renovation with his mother, and his own income from running two businesses – a very successful signwriting company and a newer landscaping business.
Which is not bad for a lad who says he left school at 15 or 16, and thinks he might have been asked to leave. So you get the picture. And, yes, he’s doing OK, and make no mistake, this is his project, and it’s a credit to his talent for business and hard work.
He has bought a section on a hill behind Waikanae, with bush out back and that wonderful sea view in front. It appears to be a square-ish site, perfect for the house of his dreams, which is actually completely round. James wants a two-storey cedar-clad house that resembles a water tower. “I just can’t bring myself to live in some squares, or be putting some boxes together.”
He has designed it himself, but he makes it clear, it will look all right: “I feel responsible for not imposing ugliness on the world,” he says.
In plan, it is, in fact, a 12-sided house that will look round once all the cladding is on. Of course, it comes with a few engineering challenges – builder Dwayne says it’s basically a pizza with a whole lot of segments (slices) that come together. There is very little tolerance for error.
James has budgeted $1.2 million for the build, which makes presenter Tom Webster a little nervous. It’s a lot of money for an unusual, 135m² house with just two bedrooms. Some of James’ friends also tell him he could be over-capitalising.

But James has planned it all, with architect Eugenio Farri and engineer, best mate Hayden Milburn, and nothing’s going to stop him now. He’s blown away by the first architectural 3D drawings – you can’t fake that excitement.
He and his mum Sally agree there is no better site for this house. And while the build gets underway, James scavenges old stuff for the landscaping, including some free palm trees, plus old railway sleepers and rusty bits and pieces. But building prices soon escalate: “Everything’s gone over budget from the flooring beams to the tiling to the cedar cladding.”
James just rolls with it. He calls it going “freestyle”. And that’s too close to “freefall” for Webster’s liking.

Mum thinks it’s scary to watch: “He always pushes the boundaries and wants to do something no-one else thinks is a good idea… what’s the worst that can happen?” (Perhaps a build halted for several years, and/or a fire sale.) James says he has worked out what he needs to do to stay fit and mentally healthy, which must help when things get stressful.
The motivation for the build is his Uncle Mark’s house in Wanaka, where the family spent time in the school holidays. Built in the 90s, the octagonal house has views in the round, and James is on a nostalgia trip, which is cool.
We hear his rental accommodation ends at Christmas, but there are problems with the build. The roofers are concerned about the two different plywoods used for the roof – they are not sure the waterproof membrane will stick, and eventually they walk away from the job.

The delay means water drips inside, and ply starts to delaminate, but the team manage to find a new set of roofers and work gets underway again. Meanwhile, James moves into the garage and roughs it for a few weeks.
Square pegs in round holes
Webster raises an interesting point about the interior design – how do you fit out a round building with orthogonal furniture? (Hanging artworks could be tricky). “Nothing’s going to be parallel, that’s for sure,” says James. “I just want to be as weird and quirky as I can be, really.”
And so it is. But first the exterior. In many Grand Designs reveals, the landscaping is not complete, but this one is. There’s lots of lush greenery, rocks and railway sleeper steps. And the house, with its “eyebrow” shades over the windows is full of personality. There is a lot of wood (big fence included) and I wonder how it will look when the stain fades and the cedar greys. It won’t look as sharp, but it will probably be OK, because of all the planting. It will “weather” into the site.

Inside, it is very open, light and transparent, with furniture grouped to create “rooms” within the large, open living space. Taking centre stage is the sculptural spiral staircase right in the middle of the room. James has chosen a great multi-pendant light fitting.
He’s added a pop of yellow to the kitchen, with a bright tiled splashback contrasting black cabinetry. It’s clever and unexpected. And there is a wall in the space, hiding a laundry room and toilet.
But the view is the hero. James describes it as “an ever-changing artwork” – there’s no TV in the living area, “because why would you want to look at anything else?”. And two chairs pulled up to a woodburner create a snug nook.

Upstairs, there are two bedrooms – the main bedroom is quite small, but that left space for another sitting area. The colourful modular furniture works well with the shape of the house.
Build spend is a massive $1.7 million
But, here’s the thing. The $1.2 million budget grew to a massive $1.7 million spend, by the time James had spent an extra $200k on “adding a few other things, like retaining walls”. He says he has used up all his money. The amount seems completely over-the-top for a two-bedroom build in Waikanae. He must have overcapitalised, but it’s clear he intends to stay, so hopefully it will be worth it. He says he’ll be helping build one for his mum next.
Webster admits he is surprised how much he likes it. But James knew what he was doing. Who wouldn’t want to live here?
Summary
- Hard work and putting in the long hours can pay off big time
- Not everyone wants to live in a square box, and thank goodness for that
- Overcapitalising won’t be for everyone, but if it’s your forever home, you probably won’t care
 A huge multi-pendant light is a key feature of the staircase void..
A huge multi-pendant light is a key feature of the staircase void..



MOST POPULAR
 Companies linked to ‘property queen’ go into liquidation
Companies linked to ‘property queen’ go into liquidation Real estate agent’s brilliant reply to ‘sleazy customer’
Real estate agent’s brilliant reply to ‘sleazy customer’ Claims about Jacinda Ardern’s wealth
Claims about Jacinda Ardern’s wealth House prices falling across the country except for one jewel of a spot | CoreLogic NZ
House prices falling across the country except for one jewel of a spot | CoreLogic NZ Disgraced real estate agent appeals against prison sentence
Disgraced real estate agent appeals against prison sentence Have KIWI real estate agents become more trustworthy?
Have KIWI real estate agents become more trustworthy? Homeowners told not to panic
Homeowners told not to panic Auckland beauty queen now a TOP real estate agent
Auckland beauty queen now a TOP real estate agent Waiheke Island vineyard hosts British pop star | WATCH
Waiheke Island vineyard hosts British pop star | WATCH THE WATCHER: Aptly-named real estate agent Karen needs a dose of karma
THE WATCHER: Aptly-named real estate agent Karen needs a dose of karma

