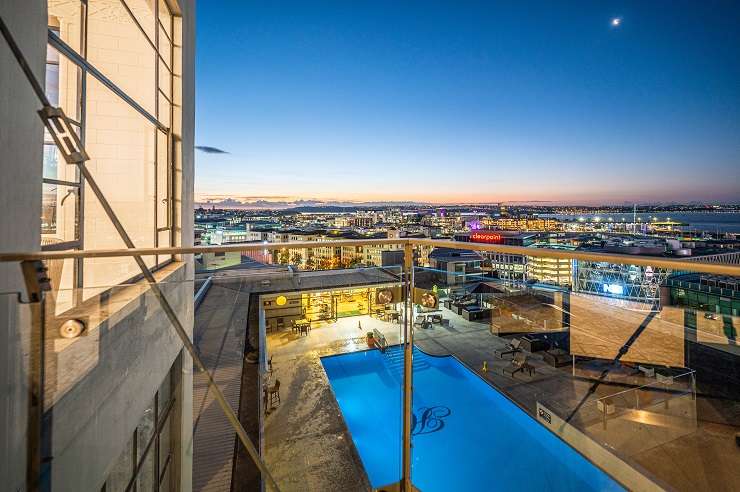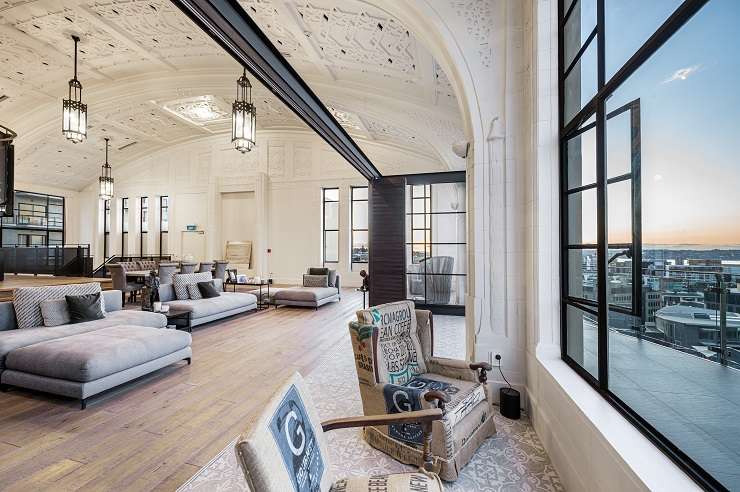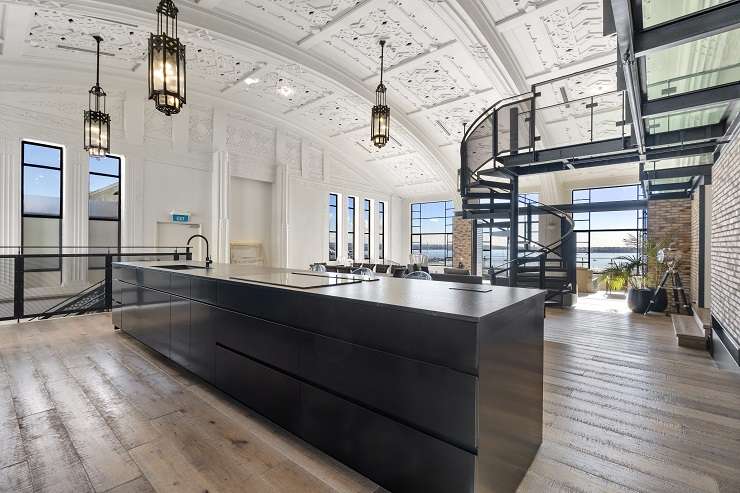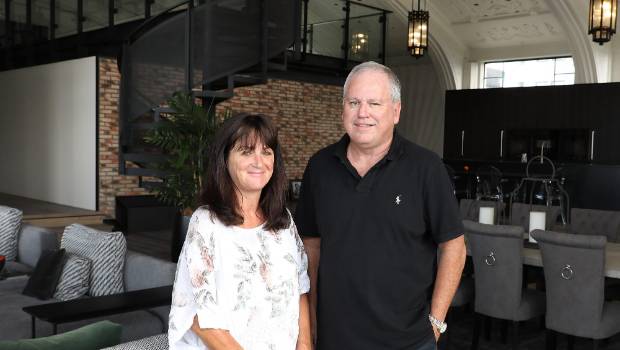PHOTO: Bridget and Steve Varney spent 12 months planning and 18 months building their apartment. Photo / Supplied
According to ONEROOF a penthouse that was built in the former heritage tearooms of Auckland’s Farmers department store and featured in the TV show Grand Designs NZ is on the market for sale.
The construction of the 540sqm steel and brick New York-style loft apartment, carefully placed into the historical structure at 35 Hobson Street, launched the 2020 season of hit TV show.
Owners Steve and Bridget Varney bought the space in mid-2017 for a reported $2.5m and then spent another $3.5m on the build. Part of the Heritage Hotel, had been used since the 1990s for glittering balls and parties, and for five years as headquarters for All Black squads, as well as home to America’s Cup teams.
“Believe it or not, Steve found it, he likes to keep an eye out for interesting real estate,” Bridget told OneRoof.
“He didn’t want to do it, but I walked up those stairs and just knew. Design is just a passion of mine. We’d spent 13 years doing up the burnt-out house of [property developer] Mark Lyon, I’ve done a Miami Vice house and a Victorian one in Mountain Road.”
The hotel’s lease on the space expired in late 2018 so the couple put that time to good use working with interior architect Siavash Momeny, who had earlier designed their company’s offices in Mount Wellington.
The strict heritage requirements were a challenge.
“There was resource consent for four apartments in there and Stevie said we could make money if we did that, but I said no,” Bridget said.
“It was all about the magic of the roof, so I wanted the contrast of a New York-style loft,” Varney said. Brick walls – not a veneer – and the exposed steel structure along with modern steel framed glass walls and doors do that job.
“Sia and I both had the same passion, he’s a lovely, lovely man.”
 The penthouse apartment has two balconies and views across the city, harbour and to the Waitakere Ranges. Photo / Supplied
The penthouse apartment has two balconies and views across the city, harbour and to the Waitakere Ranges. Photo / Supplied
Design and consenting alone took 12 months, the building time blew out from six months to 18 months as 18 tonnes of steel were used to create the standalone insertion to house the bedrooms, office and some living spaces – closely watched by Auckland Council.
“At one point we were homeless, living in AirBnBs, all our stuff in storage,” Bridget said.
“I watched Grand Designs again last night, it was the first time since it aired. I got quite melancholy about putting it on the market.

The huge living space has a balcony and glass-enclosed winter room. Photo / Supplied
“My mum used to say to me ‘you don’t make life easy’, it takes a lot out of you,” Bridget said.
Consents for the Heritage B classified space meant that none of the new building could touch the walls or the ornate plaster ceiling of the 1930s Roy Lippincott-designed room. Historic features the Varneys didn’t re-use, such as some of the original light fixtures, are carefully kept in storage as they must stay with the building. In theory, the steel insertions craned into the seventh floor could be removed and the space returned to its original state.


















