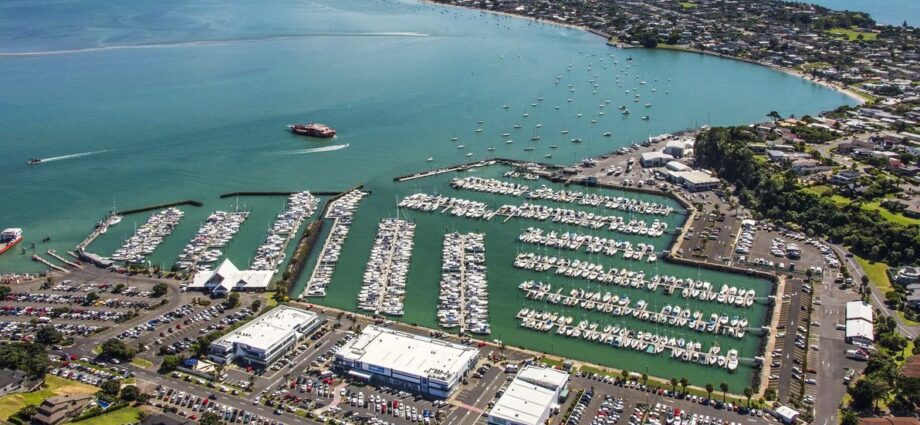PHOTO: Half Moon Bay. Half Moon Bay Marina Berth Owners Association
A property developer has unveiled plans to construct nearly 100 residential units on a prime piece of land in eastern Auckland, reflecting the local community’s growing focus on housing intensification.
Auckland Council has shared a resource consent application, which was prepared in May of this year by Campbell Brown Planning Ltd on behalf of the developer, HND HMB Ltd.
As of June 2021, the land in question was valued at $24 million by the council. It’s conveniently located near Half Moon Bay Marina and shares boundaries with Pigeon Mountain Road, Ara Tai, and Compass Point Way.
Rumors are circulating in the community regarding the development, including speculations about it being used for public housing or transformed into a retirement village. However, a spokesperson from Kainga Ora has clarified that they do not own the site and have not considered it for public housing development.
Allen Lu, the project manager for the development, confirms that it will not include social housing or become a retirement village.
The proposed plan outlines the construction of 92 terraced units distributed across 26 blocks on a 1.4-hectare corner plot at 3 Pigeon Mountain Road in Half Moon Bay. Currently, this site is occupied by the Stand for Children charity, which offers services for at-risk children.
The resource consent application stipulates that buildings on the site can be up to nine meters high. The development has been carefully designed to make efficient use of the land, minimize environmental impacts, and provide high-quality residential properties for future occupants.
All existing structures and parking areas on the site will be demolished to make way for the proposed development. There are no protected or scheduled trees on the property.
Each residential unit will have at least one parking space allocated within or in close proximity to it. In nine of the blocks, two parking spaces will be provided, along with various uncovered parking spaces and internally-accessed garages. Units without garages will have dedicated bike storage lockers near their entrances.
The proposal includes plans for private waste collection, as well as reports addressing infrastructure provision and necessary earthworks. The site already has public wastewater infrastructure, and the proposal involves abandoning the existing wastewater connection and extending the public wastewater drainage to serve the development. A capacity assessment confirms that the current system can handle the proposed development.
Authorities are expanding their search efforts for missing real estate agent
A pre-application meeting with the council in December of the previous year led to a modification in the development’s access points. Originally, it had two vehicle access points, one from Pigeon Mountain Road and the other from Compass Point Way, but the council did not support this configuration. As a result, the access point off Pigeon Mountain Road was removed from the proposal.
Regarding consultation, the document states that an assessment has determined that the development will result in “less than minor adverse effects to surrounding neighborhood properties,” and thus, consultation with neighboring property owners or other parties has not been carried out.
A council spokesperson has mentioned that the resource consent application is currently on hold, pending the submission of additional information from the applicant.











