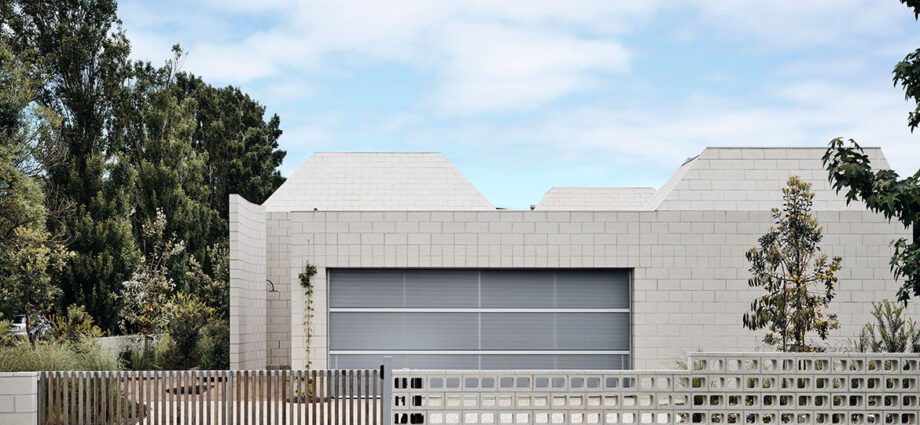PHOTO: Bellows House
Bellows House emerges as a modernist-inspired holiday home, robust and fortifying in its concrete, brick and block construction. Designed by Architects EAT as a family holiday house, the bold form is layered with intricate interior design and architecture detailing. The name Bellows was inspired by the pyramid shapes within the interior, similar to a bellows of a camera lens. The dynamic layered concrete forms add depth and height to the interior design in a refreshing animation of space.
Located in the Victorian seaside town of Flinders, Architects EAT conceived the house as a permanent structure, built as a modernist-inspired holiday home. The landscape, designed by Jim Fogarty Design, is filled with native plants and adds another layered element to the house. The landscape plays an important role in bringing the inside out, as the internal brick floor extends out to the gardens, reinforcing a blurred boundary between indoors and outdoors – a significant virtue of a family holiday house.
MOST POPULAR
 Abandoned land for sale
Abandoned land for sale Reserve Bank tightens LVR restrictions
Reserve Bank tightens LVR restrictions Bookabach guest takes legal action against host
Bookabach guest takes legal action against host Will this set off a Global Financial Crisis? | WATCH
Will this set off a Global Financial Crisis? | WATCH Evergrande Debt Crisis: Impact on NZ Property Market – Is there a correction coming? | WATCH
Evergrande Debt Crisis: Impact on NZ Property Market – Is there a correction coming? | WATCH The ‘Wānaka furore’ – A bach at the Southern Lakes has never been so topical
The ‘Wānaka furore’ – A bach at the Southern Lakes has never been so topical Thousands sign petition against massive new housing development
Thousands sign petition against massive new housing development Mortgage brokers seeing fewer enquiries | Tony Alexander
Mortgage brokers seeing fewer enquiries | Tony Alexander 2021 REINZ Awards for Excellence
2021 REINZ Awards for Excellence New Zealand named in top 10 most expensive countries to buy a house in
New Zealand named in top 10 most expensive countries to buy a house in















