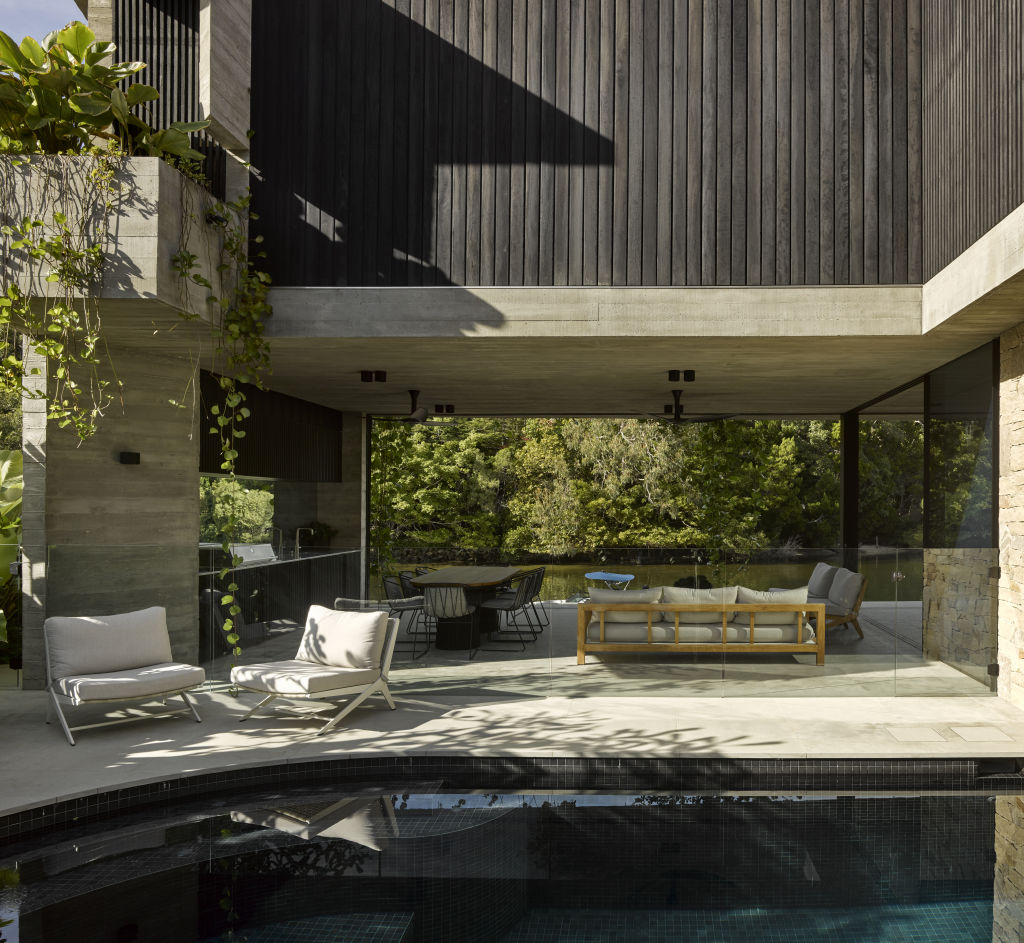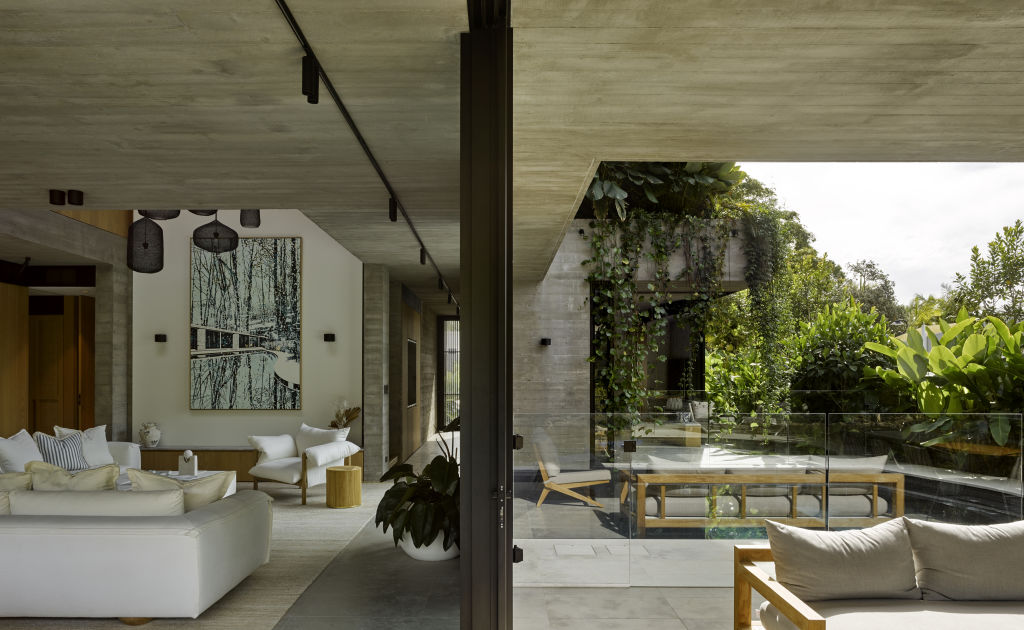PHOTO: Perched on the banks of the Noosa River
Born from a simple idea, nurtured into a timeless design, and then artfully adorned in a veritable jungle of plants to reach its immaculate completion – Australia’s “best home” is nothing short of poetry in motion.
The multimillion-dollar property, perched on the banks of the Noosa River at Witta Circle, was recently crowned the 2022 HIA-CSR Australian Home of the Year while further claiming the Custom Built Home title after a unanimous decision. And it’s easy to see why.
Designed by Brisbane’s Shaun Lockyer Architects and built by Sunshine Coast’s JW Constructions in what was collectively a three-year project, the five-bedroom abode is draped in flora and bursting with exquisite features such as a pool in the central courtyard and a glass-encased wine cellar.

Taking indoor-outdoor living to a whole new level, the home draws inspiration from Brazilian modernism while paying homage to South American design heavyweights Paulo Mendes da Rocha and Marcio Kogan.
“The Sunshine Coast is on the same latitude as Rio and shares the same climatic conditions, being that it is sub-tropical,” Lockyer says.
“The architecture of Brazil is characterised by singular, rational forms, usually built of stone and or concrete – or both.
“Our Witta House draws on this long and rich tradition with the confidence that the typology is climatically responsive and certainly enduring,” he says.
While Witta House oozes a particularly da Rocha-esque flair that works wonders with the Sunshine Coast geography, Lockyer admits the project was not without its challenges.
“Being a concrete construction, the house is very unforgiving of oversights, errors and misalignments, so a great deal of time was invested in planning, co-ordination and documentation so that the build would be clear, linear and free of error,” he says.
“Building a basement under water was pretty challenging … the finessing of the materials and detail to yield the outcome we aspired to was certainly a challenge to the end. But all credit to Jason Warren the builder for making it happen even better than we hoped.”
Beyond the extensive use of concrete, Lockyer says the use of the black (charred) timber was a unique addition and one that sets the riverside home apart from its neighbours and other award contestants, while adding to the strong character of the property.
“Also, the various but restrained use of stones through the internal and external areas has been carried out in a fairly unique way,” he says. “The way the landscape has formed a vital part of the elevations of the house is arguably the most unique and defining characteristic of the home.”
As to what he’s particularly proud of, it’s those plants cascading over the parapets and the overall sense of calm.
“The wine cellar and pool window in the basement are really special features, and the en suite to the main bedroom is a bit of fun, too, and a very engaging space,” Lockyer says.
“The house also has integrated lighting, music, security, curtains, etc, so there is a lot being controlled.
“There is a comms room in the basement which controls it all and allows the client to see what’s going on … and to secure the place from anywhere on the planet.

READ MORE VIA DOMAIN
















