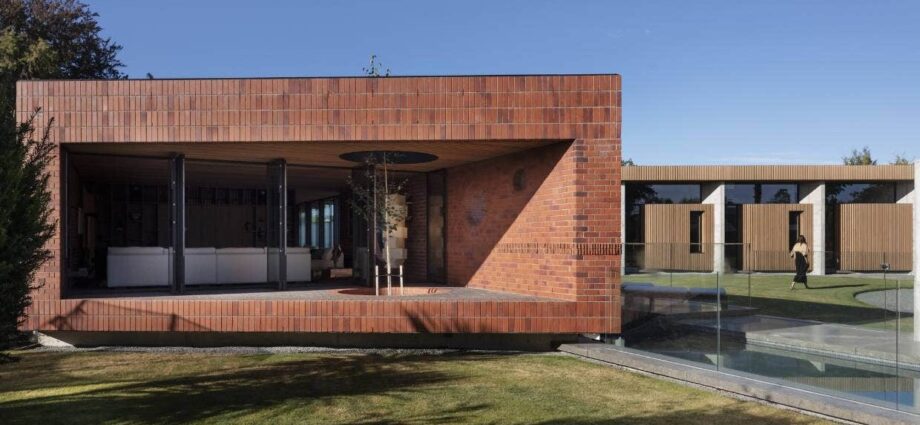PHOTO: PATRICK REYNOLDS
The architectural landscape in Christchurch has seen impressive developments in the aftermath of earthquakes, and a notable illustration of this progress is the Z-House in Fendalton, awarded this year’s Master Builders’ Supreme House of the Year over $1 million. Constructed by John Creighton Builders and designed by RTA Studio, the Z-House stands as a replacement for the original dwelling that succumbed to the 2011 earthquakes. Judges in the House of the Year competition lauded the residence as a “work of art” that captivates viewers from every vantage point.


Situated on a flat site, this single-storey house emerges from the ground like a landmark, featuring a cutting-edge design with three wings shaped like a Z. The judges elaborated on the layout, specifying that the living and kitchen area constitute one wing, bedrooms inhabit the second, and the third encompasses the garage, gym, and wine cellar.
Throughout the house, natural materials are prominently featured, serving as a canvas to showcase the owners’ art collection. Porthole windows and the oculus on the front terrace add distinctive architectural elements. The judges also applauded the use of high-end materials and the quality of the fit-out, describing the level of specification and craftsmanship as spellbinding.
Three years ago, the reported cost of constructing the 800m² house, along with siteworks, was $9.5 million. The land, spread across four titles, held a value of approximately $4 million for rating purposes. RTA Studio received an NZIA Canterbury region Housing Award for the project, with judges highlighting meticulous attention to detail and innovative design solutions.
While Z-House stands out as the most expensive among the Supreme winners, there are also recognitions for houses under $1 million. FV Design and Build secured the Supreme House of the Year under $1 million award for a holiday home in Raglan, celebrated for its sleek timber veneer cabinetry, custom hood, and meticulous detailing. Judges commended the home’s elegance, nestled between pōhutukawa trees on the edge of Raglan harbour, offering a northwest-facing position for optimal sun exposure. Despite its modest floor area, the home spans three gently stepped levels, showcasing expert craftsmanship with concrete heated floors and plywood walls. The judges concluded that the attention to detail in this build is truly remarkable.
SOURCE: STUFF














