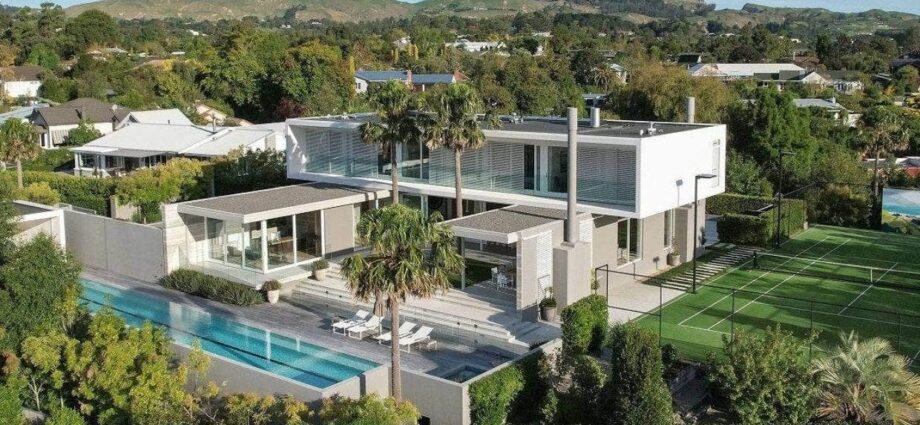PHOTO: This 750sqm house in Duart Rd is one of the priciest to hit the market in Havelock North. BAYLEYS
Hawke’s Bay is now graced with the debut appearance on the market of one of its most opulent estates. The impressive Cantilever House, a creation of Sumich Chaplin Architects, nestled at 44 Duart Road in Havelock North, is an embodiment of unrivaled luxury and craftsmanship, boasting a current rateable value of $10.2 million. This remarkable residence has garnered well-deserved accolades, with Redmond Builders receiving seven regional Master Builders awards for their exemplary work on the project back in 2019.

Gretchen Paape, the listing agent, notes that properties of such exceptional quality are seldom available. She further points out the current favorable climate for local buyers to seize the opportunity to own a magnificent architectural gem in one of New Zealand’s most breathtaking locales, particularly in light of recent discussions surrounding foreign buyer legislation reversals.
This residence caters to those discerning house hunters in search of an abode that makes a statement, offering a lifestyle removed from the bustle of urban environments while still delivering all the essential amenities.
The inspiration for this property hails from the allure of California’s Palm Springs, renowned for its Mid-century Modern architecture and resort-style living. The estate seamlessly blends the glamour of a Palm Springs compound with a subtle Kiwi sophistication, presenting a rare showcase of exceptional craftsmanship in this idyllic setting.


Spanning 750 square meters, this six-bedroom house is distinguished by the abundant use of Italian travertine, creating a seamless transition from the outdoors to the indoors. This luxurious stone not only defines the entryway, terrace, and living spaces but also adds an air of grandeur to the master suite.
Beyond the six bedrooms, there are five expansive living areas, six bathrooms, and two garages equipped with a Tesla charger and room for eight vehicles. The convenience of an elevator is also at hand.
Judges at the regional Master Builders awards held the house in high regard, lauding it as “exceptional.” Its Mid-century Modern charm is evident in its flowing design, which extends gracefully from the house to the outdoor spaces. From the tastefully elegant travertine-clad entrance to the floating cantilevered first floor, the residence showcases top-notch construction quality and intricate detailing that conceals the complexity of its structure.

Among its other notable features, the house boasts a lavish yet practical kitchen, a recipient of the regional Master Builders Heart of the Home Award. From the kitchen island, one can take in a panoramic view of the 25-meter heated lap pool and the adjacent spa, with the Te Mata hills lying beyond. There’s also a pool pavilion and a well-appointed gymnasium with mirrored walls, a heat pump, and expansive sliding doors.
Tucked discreetly beneath the main dwelling, there is a spacious studio equipped with a kitchenette, living area, and a bedroom. Accessible via a separate driveway, this versatile space can serve as an Airbnb rental, guest residence, or worker accommodation.
The house includes a generously proportioned media room overlooking the tennis court, while a study nook and a substantial separate office offer secluded spaces for working from home.
The top floor is a sanctuary for the entire family, featuring a spacious master suite with a coveted walk-through dressing room and an elegantly appointed ensuite with a tiled shower. Two additional bedrooms share access to a well-furnished bathroom, and a second guest bedroom features a walk-in wardrobe and ensuite.
The interior design for this project was masterfully executed by Jen Pack, and the landscaping, a work of art in itself, was entrusted to the renowned designer Suzanne Turley.
Situated in proximity to prestigious private schools, this 4536 square meter estate is now available for sale via tender, with tenders closing on December 7, 2023.














