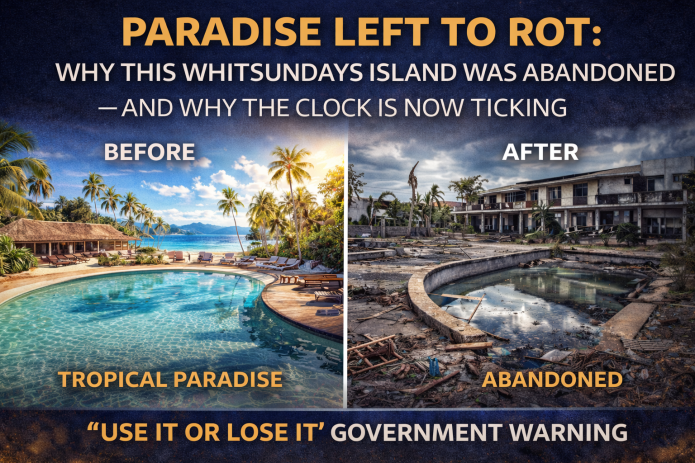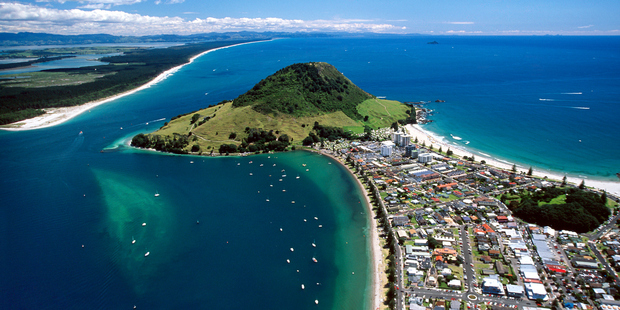PHOTO: Mount Maunganui. FILE
Six-storey buildings could soon be permitted in downtown Mount Maunganui after the Tauranga City Commission rejected recommendations from an independent hearing panel.
The Tauranga City Council is proposing increased building heights in Mount Maunganui North as part of Plan Change 33. The proposed changes would allow buildings up to six storeys in the shopping area and within 400 meters of it, and up to four storeys between 400-800 meters from the shops.
An independent hearing panel recommended maintaining the current height limit of three storeys, based on public submissions. The panel’s recommendation was one of six that differed from the council’s proposals under the plan change. Concerns raised in the submissions included traffic congestion, air pollution, insufficient infrastructure, and impacts on the “unique character” of the area.
Mt Maunganui golf club rezoning sparks disagreement among local residents
At a council meeting on Monday, the commission rejected two of the panel’s recommendations. These will now be referred to the Minister for Housing for a final decision. The commission must provide reasons for rejecting the panel’s recommendations.

The commission’s report emphasized that allowing greater building heights would create more development opportunities, potentially improving housing affordability and helping meet the city’s development capacity requirements. Although taller buildings might not be constructed immediately, not permitting greater heights could hinder the council’s ability to meet long-term development needs.
Developer Peter Cooney of Classic Group previously told Local Democracy Reporting that higher buildings would not lead to affordable homes, especially in Mount North, due to high land and construction costs. “As soon as you go above three levels, the construction changes, and it’s horrendously expensive,” Cooney said.

The commission also rejected the panel’s recommendation to remove a height limit in the city center, opting to retain a 16-meter height limit on a block of land from McLean Street to Spring Street between Willow Street and The Strand. This decision aimed to preserve the waterfront’s amenity and prevent shading from buildings. The site is near the $306 million civic precinct Te Manawataki o Te Papa, currently under development.
Plan Change 33 is part of the government’s medium-density residential standards (MDRS), allowing for greater urban intensification. City planning team leader Janine Speedy described it as a significant change for housing intensification in Tauranga. The MDRS permits three dwellings per site and buildings up to three storeys without resource consent.
The plan change also aligns with the National Policy Statement on Urban Development, aiming to maximize building heights in the city center and increase height and density around other commercial centers. Building heights of four to six storeys would be permitted within a five to ten-minute walk of key commercial centers, including Bayfair in Mount Maunganui and Pāpāmoa Plaza. Along Cameron Road in the Te Papa peninsula, buildings could be up to eight storeys, and up to 13 storeys in the city center, with eight-storey buildings allowed within 1500 meters of the CBD.
Commissioner Bill Wasley noted that there are qualifying criteria in the plan change requiring resource consents if buildings do not meet urban design and impact requirements or exceed the permissible number of dwellings on a site.
The rejected recommendations will now be referred to the Minister of Housing for a decision.
SOURCE: 1NEWS











