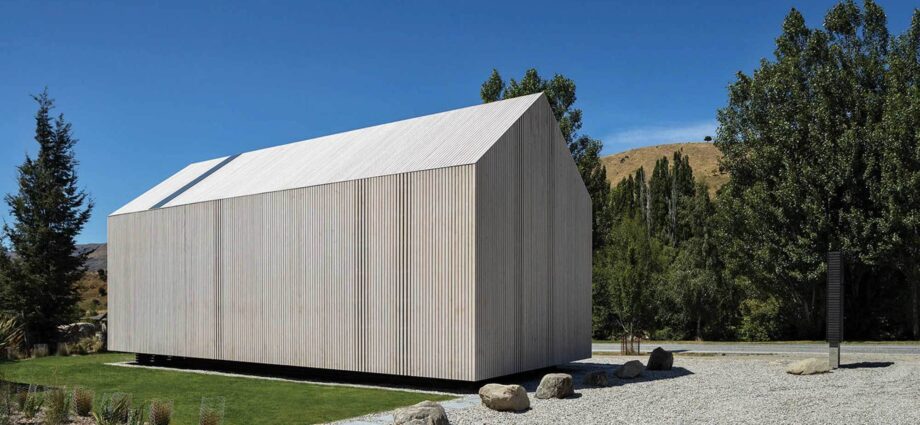PHOTO: CONSTRUCTED BY DUNLOP BUILDERS, WANAKA
This cabin showcases New Zealand material, detail and craft in the alpine environment. Sited in the Cardrona Valley between Wanaka and Queenstown, the building demonstrates the Abodo range of thermally modified timber products in practice: cladding, structure, linings, flooring, fenestration, joinery, furnishing and fence posts showcase the products.
The gable form is derived from the Central Otago stone shed, though the traditional appearance has been abstracted. Elements that normally communicate building scale are absent, the form is presented as a monolith of rigorously set-out battened timber, floating on a recessed piled foundation. Slight variations in the batten spacings signify windows, a single street-side door is sheltered by a steel arch.
In contrast to the restrained exterior materiality, the interior structure and surfaces are a rich articulation of New Zealand carpentry codes and builders craft, using a wide array of Abodo timbers and finishes.
Exposed structural studs and rafters are exposed in front of tongue and grooved wall and ceiling paneling, providing shadow and depth to the wall. The trueness of the dwangless studs is a testament to the material stability of the Abodo timber, while the panelling displays the strata of the lamination and tone from the thermal modification treatment to add texture and rich tone to the space.
ABODO SHOWCASE | CARDRONA
This cabin showcases New Zealand material, detail and craft in the alpine environment. Sited in the Cardrona Valley between Wanaka and Queenstown, the building demonstrates the Abodo range of thermally modified timber products in practice: cladding, structure, linings, flooring, fenestration, joinery, furnishing and fence posts showcase the products.
The gable form is derived from the Central Otago stone shed, though the traditional appearance has been abstracted. Elements that normally communicate building scale are absent, the form is presented as a monolith of rigorously set-out battened timber, floating on a recessed piled foundation. Slight variations in the batten spacings signify windows, a single street-side door is sheltered by a steel arch.
In contrast to the restrained exterior materiality, the interior structure and surfaces are a rich articulation of New Zealand carpentry codes and builders craft, using a wide array of Abodo timbers and finishes.
Exposed structural studs and rafters are exposed in front of tongue and grooved wall and ceiling paneling, providing shadow and depth to the wall. The trueness of the dwangless studs is a testament to the material stability of the Abodo timber, while the panelling displays the strata of the lamination and tone from the thermal modification treatment to add texture and rich tone to the space.
AWARDS
Best Design Awards GOLD winner 2022 Retail Environments for Abodo Cabin, Cardrona
2020 NZIA NEW ZEALAND ARCHITECTURE AWARD
Despite all the signifiers of a house, this showroom for a timber structural and cladding supplier is instead a beautifully crafted display box of the best qualities of its product. Precision and control are demonstrated across the fully clad timber exterior screen, as well as the expressed internal structural framing. The building itself confirms the promise that this timber product is strong and will not warp, and in doing so fulfils its intention as a showcase for the manufacturer. Experimentation with the various products extends through the fitout and floorings, creating an overall effect of a precise and elegant container, inside and out. When is a house not a house? When it is a showroom.
2020 NZIA SOUTHERN ARCHITECTURE AWARD
Elegantly conceived and gorgeously crafted, this building showcasing Abodo thermally treated timber products displays care and attention to detail in every aspect of construction and finish. Enviable environmental, structural and thermal performance credentials stand alongside the classic beauty of this project. Here, architectural form is reduced to its purest essence – at once aligning with solidly founded tradition and yet the project transcends to appear vigorously progressive, released even from the ground.
2020 INTERIOR AWARDS RETAIL AWARD
“This year’s retail category was notable for building supply retailers using their showrooms not just as places to display their wares, but as living proof of what their products are capable of. Within this trend, the Abodo showroom was a laudable example.
“It combines typologies – residential and retail – to challenge the showroom model. Located in a challenging alpine climate, the building itself is a tour de force of its products’ capabilities. The simplicity of the design, both inside and out, belies the devoted attention to detail and construction by all. The life-cycle of the project was considered and a reuse solution was built into the structure. This showroom received unanimous positive votes, thanks to its design, methodology, creativity and sustainability intent.”
PHOTOGRAPHY BY SIMON DEVITT, VIDEO BY GRANT JOHNSON









https://www.youtube.com/watch?v=HxQzHofMpPI
SOURCE: ASSEMBLY
MOST POPULAR
- THE ANCIENT STONE CITY: Proof of NZ civilisation before Kupe
- Real estate agent turns himself in | WARNING: DISTRESSING CONTENT
- Claims about Jacinda Ardern’s wealth
- Auckland 6th least affordable major housing market in world
- Why are some F45 gyms collapsing? | WATCH
- 2022 Australia’s 250 wealthiest individuals | The Rich List
- Eye surgeon accused of murdering wife puts Remuera mansion up for sale
- Century 21’s MEGA OFFICE
- Abandoned land for sale
- He sometimes struggled to pay staff, but owns a $4m holiday home



















