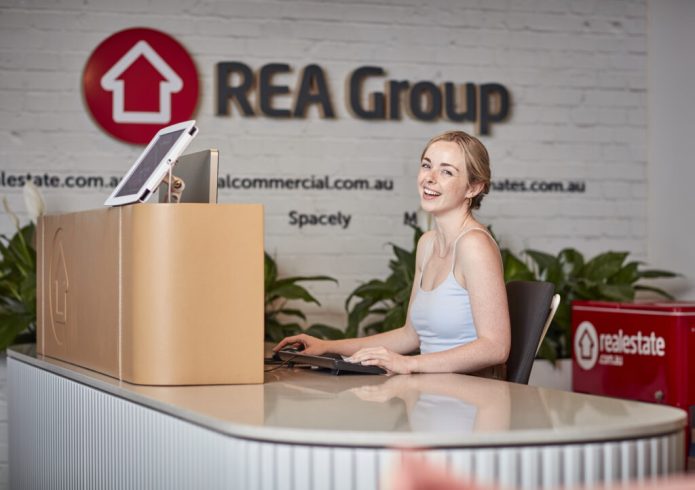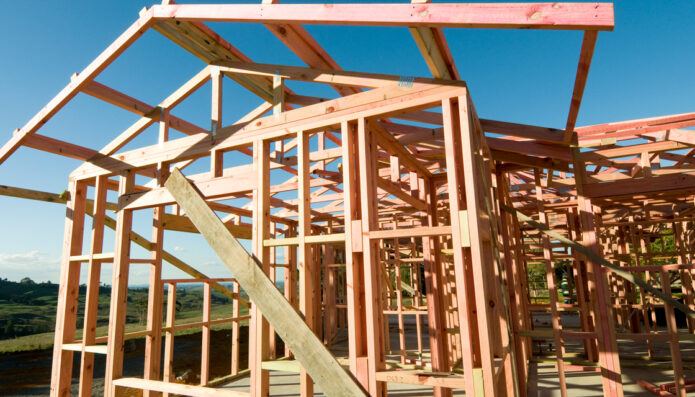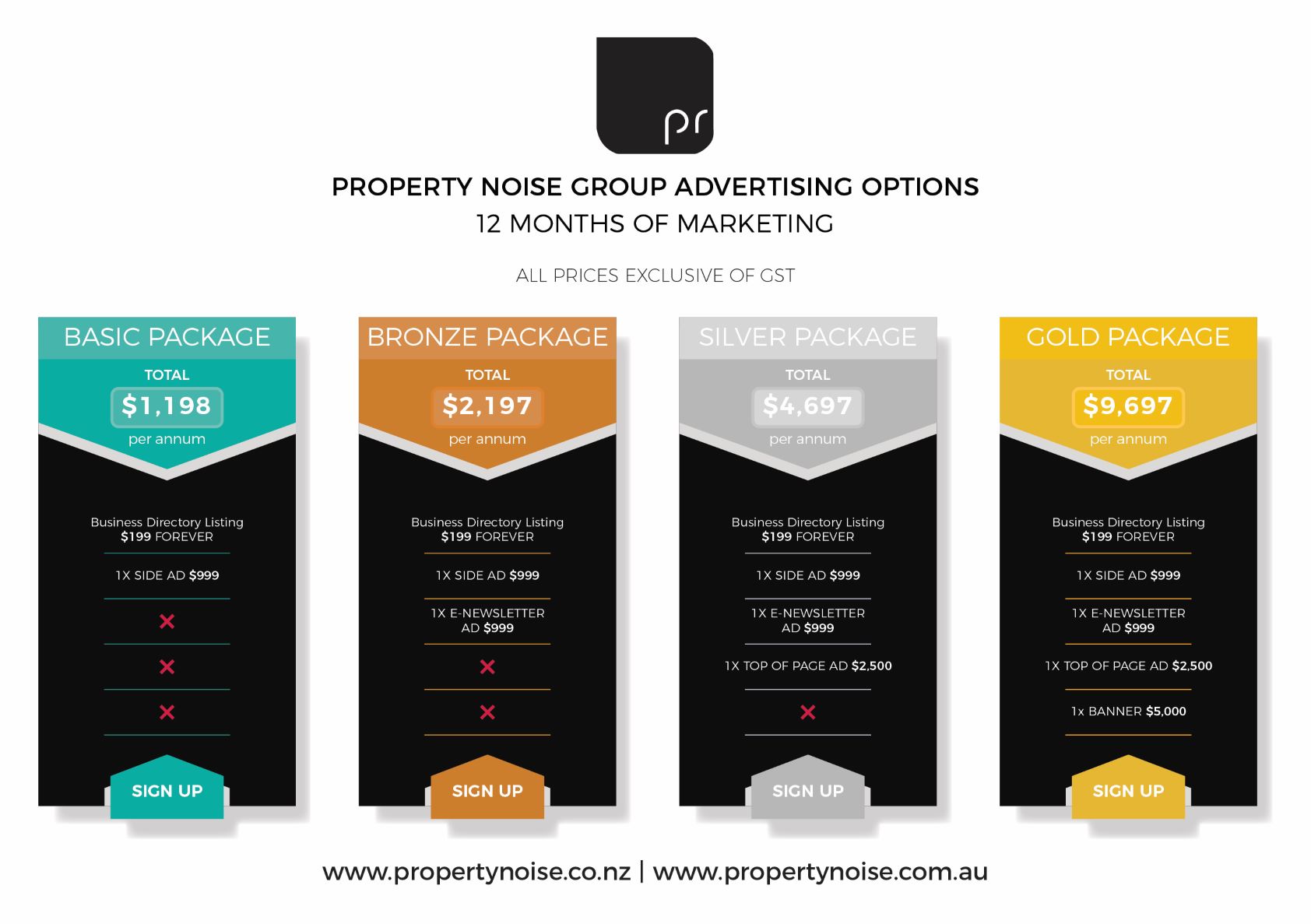PHOTO: From the outside, it’s hard to believe what’s packed inside this stylish tiny home.
No, your eyes are not deceiving you, Tiny House Valhalla has been designed to include two bedrooms, a kitchen, a bathroom, a living space, a library, an office area (and more) into just 13sqm.
This tiny home packed with surprises at every turn, is the work of a small studio based in Brittany, France – Baluchon – who specialise in small homes.
Designed to fit up to a family of three, the clever layout makes use of vertical and horizontal space to fit in as much as possible.
There are two loft spaces at either end of the home – one is a living space with a 1.8m sofa and space for a coffee table.
READ MORE VIA REALESTATE.COM.AU
https://propertynoise.co.nz/au/advertisingrates/














